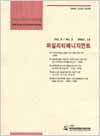건축 평면도 기반 실내공간 혼잡도 분석 및 예측 시각화 이미지 생성
Generation of Visualization Images for Indoor Space Congestion Analysis and Prediction Based on Floor Plans
- 한국퍼실리티매니지먼트학회
- 한국퍼실리티매니지먼트학회지
- Vol.19 No.2
-
2024.125 - 11 (7 pages)
- 45

This study proposes a generative AI-based approach for visualizing congestion in architectural spaces, addressing the limitations of traditional BIM-based methods. Existing approaches are often time-consuming and complex, restricting their usability for iterative design processes. To overcome these challenges, a domain-specific fine-tuning model was developed using text-image paired datasets, enabling rapid and practical visualization of congestion patterns, including key movement paths and bottlenecks. The model was tested on typical Korean apartment layouts, comparing centralized and linear spatial arrangements to demonstrate differences in congestion patterns. Results indicate that the proposed method provides faster and more practical feedback than conventional BIM-based simulations, facilitating efficient evaluation of design alternatives. Future studies will focus on extending the method to diverse building types and incorporating real-world behavioral data to enhance its applicability. This research highlights the potential of generative AI as a practical tool for improving design efficiency and communication among stakeholders.
1. 서 론
2. 이론적 배경
3. BIM 기반 혼잡도 분석 데이터 준비
4. 혼잡도 시각화를 위한 추가학습 모델 구축
5. 결과 및 데모
6. 결 론
참고문헌
(0)
(0)