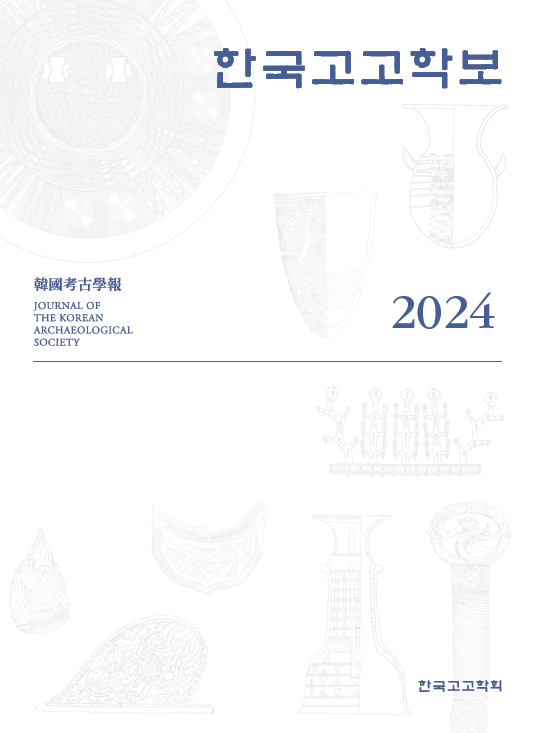본고에서는 제석사라는 대단위 권위 건축물의 조영과 변화 과정을 기획과 설계, 착공과 완공, 폐기 후 중건이라는 축조 공정을 통해 검토하였다. 기획과 설계 단계에는 사찰의 입지 선정, 가람 배치 및 규모 등이 결정된다. 지형 분석과 조사자료 검토를 통해 침수 등 환경적인 조건과 향후 확장성을 고려한 최상의 입지에 위치하였음을 파악하였다. 또한 왕궁리 유적과의 접근성과 공간 배치로 보아 익산의 도시 기획이라는 큰 틀에서 조영되었던 것으로 추정하였다. 가람은 일탑일금당이라는 전통의 유지와 규모의 확대라는 변화가 적용된 것으로 이해하였다. 착공 단계에는 대지를 평탄화하기 위하여 높은 곳을 삭토하고 낮은 곳을 성토하였는데, 이는 넓고 견고한 대지를 확보하기 위한 것으로 이해된다. 이후 개별 건물의 견고한 기초를 구축하기 위해 지반을 치환하는 작업으로 지상 혹은 지하 판축을 실시하였다. 마지막으로 상부에 기와, 벽체 등 부재를 시공하여 사찰의 경관을 형성한다. 이처럼 사역 전체의 경관이 완성된 단계를 완공이라 할 수 있다. 완공된 제석사의 창건 시점은 639년 이전이며, 가람은 목탑, 금당, 강당을 중문, 회랑, 동서건물, 승방이 감싸는 배치로 추정된다. 이후 제석사는 639년 화재로 소실되어 사역이 폐기되며, 폐기물을 제석사지 폐기유적에 처리하고 나서야 비로소 중건 단계에 들어선다. 중건 시점은 폐기유적의 형성 과정을 종합적으로 검토한 결과 7세기 후반경에 본격적으로 이루어진 것으로 추정하였다. 중건 가람의 경관은 곡절2 연화문수막새, 인동당초문암막새, 인장와 등 새로운 양식이 등장하며 변화가 이루어졌던 것으로 추정하였다.
In this paper, the process of building and transforming the large-scale authoritative buildings of Jeseoksa Temple Site was reviewed by tracing the construction process according to the stages of planning and designing, construction and completion, and reconstruction after disposal. In the planning and design stage, the location of the temple was selected, and the lay-out and size of the temple was determined. Through topographic analysis and survey data review, it was found that the Jeseoksa Temple Site was located in the most optimal location, considering environmental conditions such as flooding and future spatial expandability. In addition, it was estimated that the temple had been built as part of a large-scale urban planning project in Iksan, based on the accessibility and spatial arrangement of the remains of the Wanggung-ri Site. It was understood that the temple layout reflected the aspect of maintaining the ‘one pagoda and one golden hall’ tradition and changes accompanying the expansion of scale. At the beginning of construction, areas of high ground were cut down and soil was piled up at areas of low ground in order to flatten the land; this was likely done in order to secure a wide and solid land plot. Subsequently, in order to build solid foundations for the individual buildings, plate construction was carried out above ground or underground. Finally, roof tiles and walls were utilized to form a temple landscape. In this way, the stage at which the landscape of the entire temple was finalized can be seen as the point of com-pletion. It is estimated that the temple layout featured in a wooden pagoda, golden hall, and auditorium surrounded by a middle gate, corridors, east-west buildings, and monastic buildings. Jeseoksa Temple Site was destroyed by fire in 639, and the temple was subsequently abandoned. After the waste was removed to the Jeseoksa Temple Site waste site, the re-construction stage began. It is estimated that the landscape of the rebuilt temple was trans-formed, with the use of new styles such as convex roof-end tiles with lotus design, con-cave roof-end tiles with arabesque design, and dtamped roof-tiles.
Ⅰ. 머리말
Ⅱ. 제석사의 기획과 설계
Ⅲ. 제석사의 착공과 완공
Ⅳ. 제석사의 폐기와 중건
Ⅴ. 맺음말
(0)
(0)
